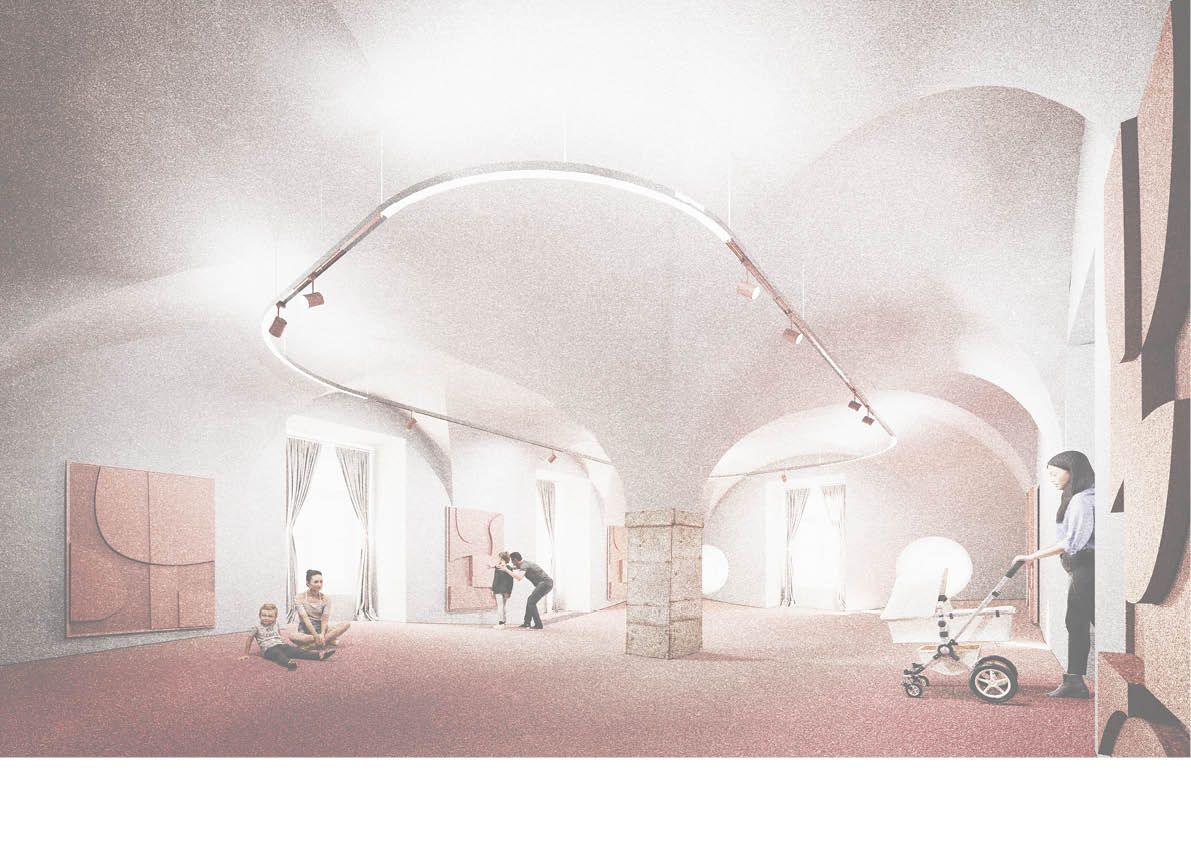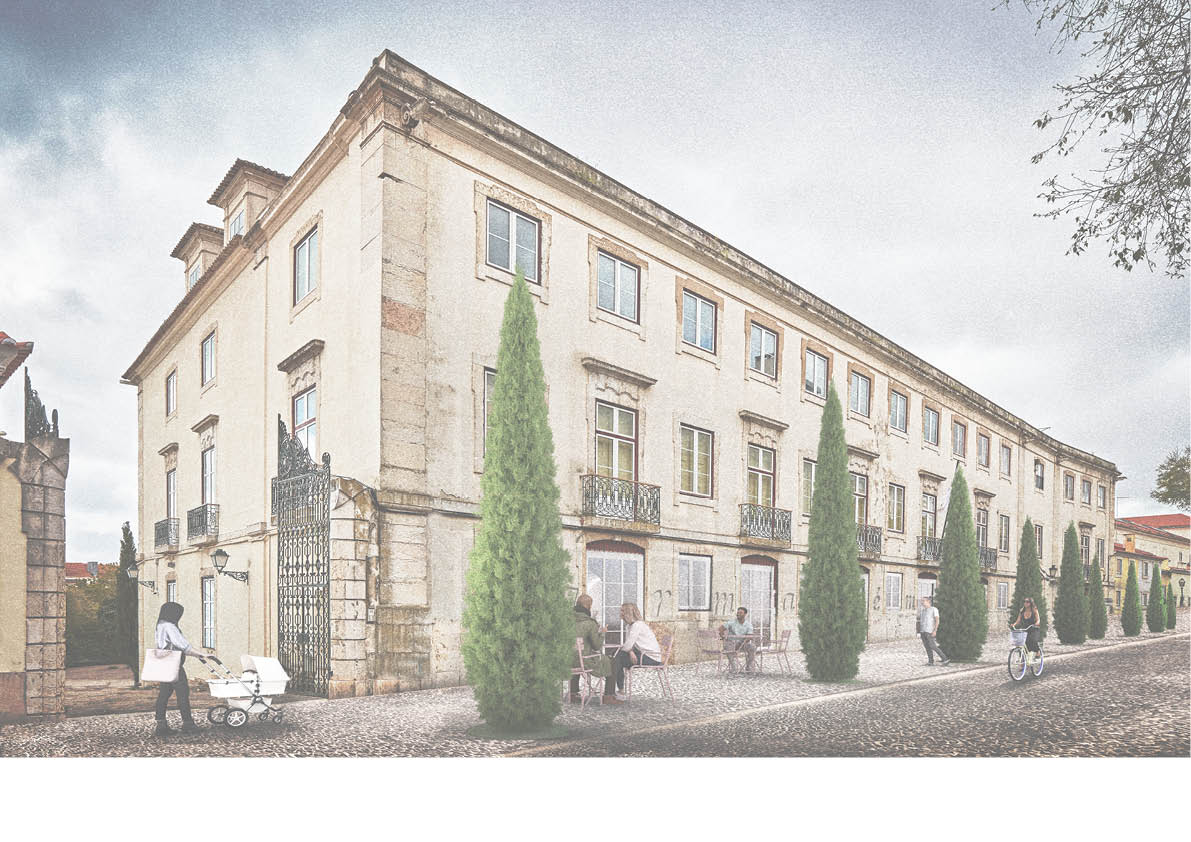Armazém da Academia de Ciências
EN The intervention proposal seeks to reconcile, in a simple but affirmative gesture, the spatial, constructive and historical values identified in the building, with the technical and functional needs required and, from the outset, with the effective concern of a technical and economic scope, which guarantees the feasibility of the intervention within the assumptions of the Contest program.
Thus, it is suggested the creation of a new “ground”, comfortable as a dune, inviting to be diverse and informal as a short meadow or, in this case, a red carpet, which by contrast of color and geometry will exalt the existing construction. .
This new “ground” is modeled in a graceful and natural way to resolve existing discontinuities and enable universal accessibility and the incorporation of the various necessary infrastructures. The way in which this new floor “spreads” and “flows” throughout the spaces will create a spatial continuity between all the rooms to be intervened, defining a “whole” that allows to delimit, with enormous clarity, the intervention area and its transition to the Museum.
PT
A proposta de intervenção procura conciliar, num gesto simples, mas afirmativo, os valores espaciais, construtivos e históricos identificados no edifício, com as necessidades técnicas e funcionais exigidas e, desde logo, com a efetiva preocupação de âmbito técnico e económico, que garanta a viabilização da intervenção dentro dos pressupostos do programa de Concurso.
Assim, sugere-se a criação de um novo “chão”, confortável como uma duna, convidativo ao estar diverso e informal como um prado curto ou, neste caso, um tapete vermelho, que por contraste de cor e geometria irá exaltar a construção existente.
Este novo “chão”, é modelado de forma graciosa e natural para resolver as descontinuidades existentes e viabilizar a acessibilidade universal e a incorporação das diversas infraestruturas necessárias. O modo como esta novo chão se “espalha” e “escorre” ao longo dos espaços irá criar uma continuidade espacial entre todas as salas a intervencionar, definindo um “todo” que permite delimitar, com enorme clareza, a área intervencionada e a sua transição para o Museu .
.
Type. Tipo
Public Competition . Concurso Público
Location . Localização
Lisboa
Use . Programa
Cultural Facility . Equipamento Cultural
Year . Data
2023
Client . Cliente
Academia de Ciências de Lisboa
Architecture . Arquitectura
Marcelo Dantas
Structure + MEP . Engenharias
Luís Sequeira
Francisco Caldeira
Paulo Quintino
Hugo Cortes
Rogério Oliveira















