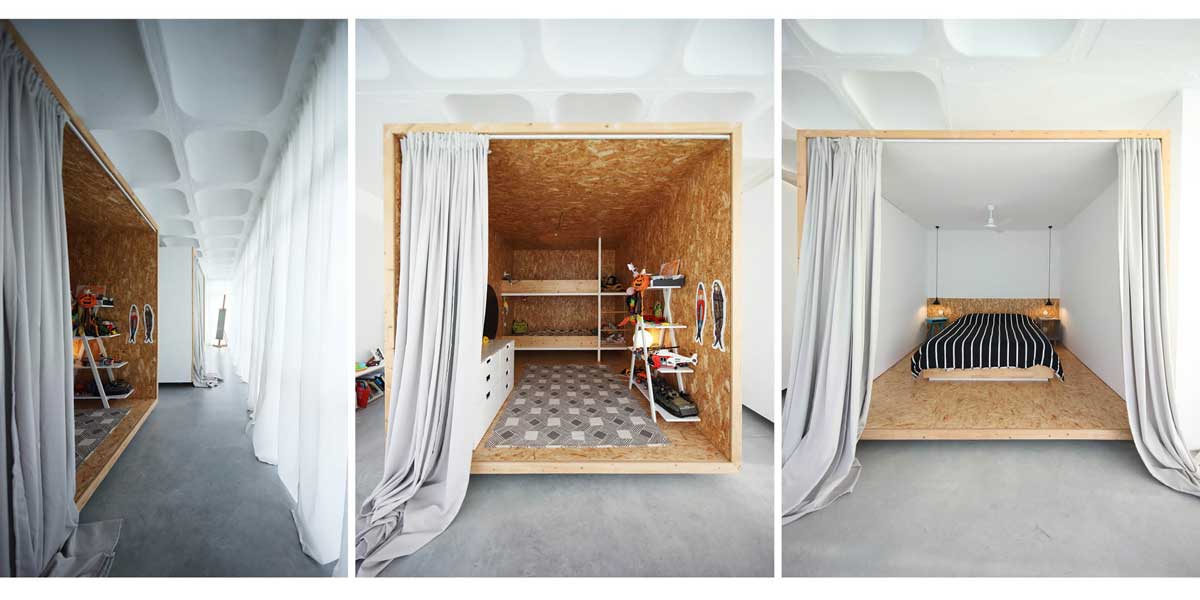Loft Braço de Prata
EN
The project seeks to adapt a space currently intended for use as an office, to a mixed use, office and housing in the same fraction. This suitability is intended to be fully integrated into the aesthetic and structural rules of the building where it will be located, which is why it was chosen as an almost unique example of brutalist architecture in Portugal.
This will mean that the intervention may be entirely reversible, and that, whenever possible, efforts will be made to improve the existing situation, bringing it closer to the original, such as, for example, at the level of the facades. From here, all air-conditioning equipment will be removed from the fraction, contributing to a cleaner and more unitary reading of these plans.
The space is intended for a couple who intend to reconcile their family and professional activity there in a long-term perspective, taking full advantage of the privileged location and the available area in open space, allowing a contemporary appropriation: free and simple.
Thus, from a single entrance from the atrium on the building’s floor, there is access to a room with two doors: one for the home and the other for the office.
The office, occupying about 1/3 of the area, will be prepared with two toilets (located over the existing ones), a workbench/pantry and an open area for integrating work tables with the computer. The design of the space allows, in the future, to segregate an area for a meeting room or office.
The housing, occupying the remaining 2/3 of the fraction, follows the same principle of simplicity and flexibility, to which are added the functionalities necessary for a home. Thus, in addition to a complete sanitary installation and another, social, are integrated in the same body and near the entrance, a wardrobe and the kitchen. In this way, all areas with particular needs from the point of view of infrastructure are brought together, which facilitates their integration in a simple and economical way. The remaining space will be open, free, receiving the functions of living, eating and sleeping, always in a frank relationship with the pre-existing space and with the surrounding views. This approach allows a long-term vision of the space, assuming it as a dynamic and flexible space.
PT O projeto procura adequar um espaço atualmente destinado a uma utilização como escritório, a uma utilização mista, de escritório e habitação numa mesma fração. Esta adequação pretende-se inteiramente integrada nas regras estéticas e estruturais do edifício onde implantará, motivo pelo qual o mesmo foi escolhido, enquanto exemplo quase único da arquitetura brutalista em Portugal.
Tal significará que a intervenção poderá ser inteiramente reversível, e que, sempre que possível, se procurará melhorar a situação existente, aproximando-a ao original, como, por exemplo, ao nível das fachadas. Daqui, serão retirados todos os equipamentos de ar-condicionado da fração, contribuindo para uma leitura mais limpa e unitária destes planos.
O espaço destina-se a um Casal que aí pretende conciliar a sua atividade familiar e profissional numa perspetiva de longo prazo, tirando pleno partido da localização privilegiada e da área disponível em espaço aberto, permitindo uma apropriação contemporânea: livre e simples.
Assim, a partir de uma única entrada desde o átrio de piso do edifício, acede-se a um espaço de divisão com duas portas: Uma para a habitação, e a outra, para o Escritório.
O escritório, ocupando cerca de 1/3 da área, irá estar preparado com duas instalações sanitárias ( localizadas sobre as existentes), uma bancada/copa e uma área aberta para integração de mesas de trabalho ao computador. O desenho do espaço permite, no futuro, segregar uma área para sala de reuniões ou gabinete.
A habitação, ocupando os restantes 2/3 da fração, segue o mesmo princípio de simplicidade e flexibilidade, aos quais acrescem as funcionalidades necessárias a um lar. Assim, para além de uma instalação sanitária completa e de uma outra, social, integram-se num mesmo corpo e próximo da entrada, um roupeiro e a cozinha. Desta forma, juntam-se todas as áreas com necessidades particulares do ponto de vista das infraestruturas, o que facilita a sua integração de forma simples e económica. O restante espaço será aberto, livre, recebendo as funções de estar, comer e dormir, sempre numa franca relação com o espaço pré-existente e com as vistas envolventes. Esta abordagem permite uma visão de longo prazo sobre o espaço assumindo-o como um espaço dinâmico e flexível.
.
.
Type. Tipo
Private Comission . Projeto Privado
Location . Localização
Lisboa
Use . Programa
Residential . Residencial
Current Status . Estado do Projecto
Built . Construído
Year . Data
2016 . 2018
Architecture . Arquitectura
Marcelo Dantas + Susana Seco
Builder . Construtor
EasyReta





















