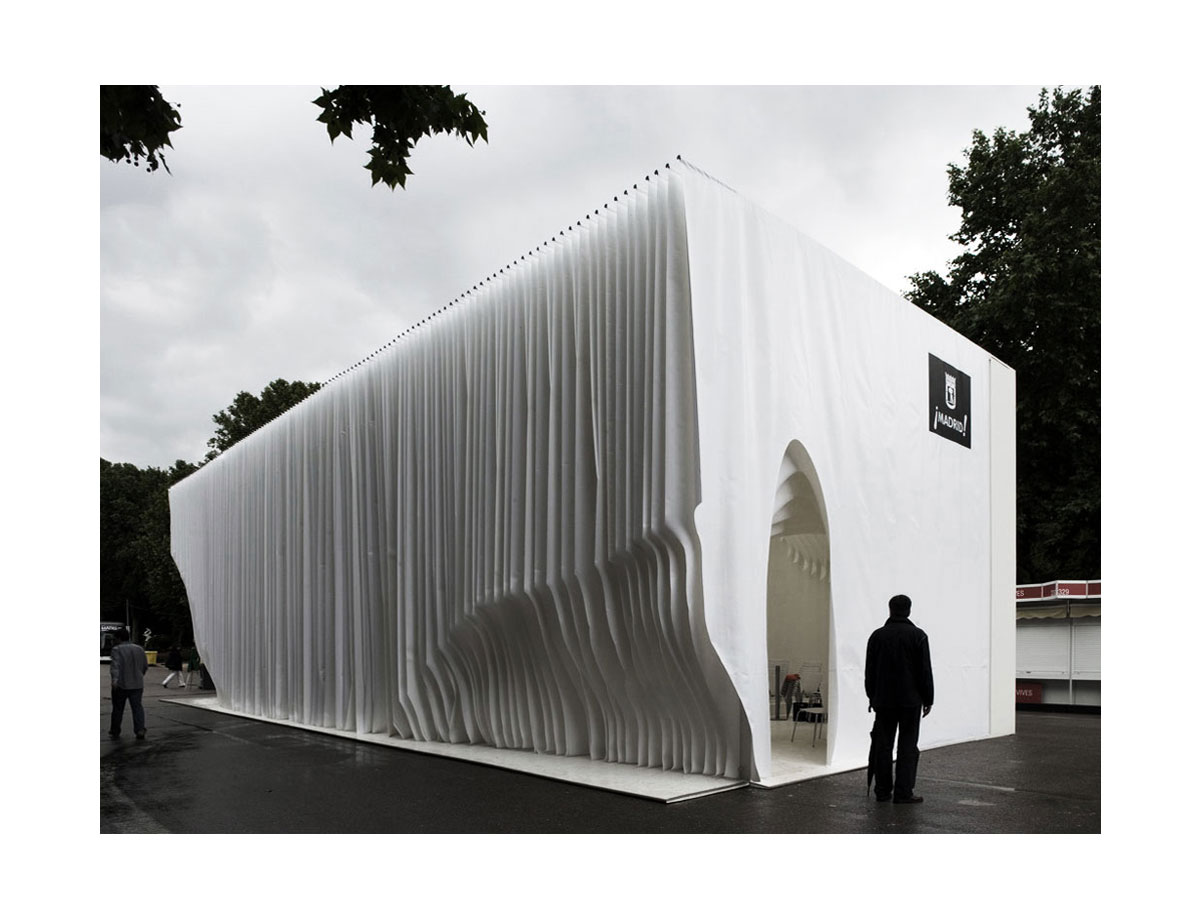Book Fair Pavilion . Madrid . Pavilhão Feira do Livro
EN City of Madrid pavilion in the 2008 book fair of Madrid. Competition January 2008, construction in May 2008, demolished June 2008.
The project was launched from the fair’s theme; “the book”…we looked at the object book not only as a theme but also as our project´s base element.
Book as volume, as mass that you can work with by manipulating the base element that defines it; its pages…cut and modeled as one can make to create space for hiding something inside a book.
This intention and its pursue led us to the work of the Japanese artist Noriko Ambe, that in her creations extensively developed this theme, manipulating books and single sheets of paper to create new spatial relations, of scale, rhythms and textures. This was particularly interesting, because her work seems to be intensely influenced by architecture, and in a way, this project gets that influence back to its origin, but in a different new way.
We, like her, worked with the confrontation of two different systems, a geometrical rigid one (the sheets of paper) and another one, organic and fluid, that intersects the first to, via subtraction, create all the different inner spaces of the pavilion. These inner spaces flow to the tops and make their way out, inviting you inside.
The idea is set, now we make other experiences…the almost handcrafted constructive systems, the materiality and scale almost ethereal, the intense white light filtered by the same sheets that outside invite you to touch them and get in as they dance with the wind’s motion and the shadows cast by surrounding threes…
The kind of project allows it…it’s just a small temporary structure placed in the central axis of the book fair, inside there is small auditorium and a little book shop. All embedded in this spatial system that left no one indifferent…
PT O projeto lançou-se desde o tema da feira; o “livro”…abordámos o livro como tema e base de trabalho. Livro enquanto volume uno, matéria trabalhável e modelável através da manipulação do elemento base que o compõe; as suas páginas… recortadas e trabalhadas, como se faz para no interior de um livro se criar espaço, para, por exemplo esconder algo…
Esta intenção levou-nos ao encontro do trabalho da artista plástica Noriko Ambe, que nas suas criações desenvolveu extensivamente este tema, manipulando o suporte livro na procura de novas relações de espaço, escala, ritmos e texturas. Reveste-se de especial interesse esta ligação pelo carácter extremamente arquitetónico da sua obra, e pelo modo como esse carácter “regressa” á sua origem e é agora influência sobre o raciocínio arquitetónico que desenvolvemos.
Do seu trabalho fica-nos acima de tudo o confronto de duas regras e sistemas opostos que se cruzam no mesmo objeto formando um todo de leitura unitária. É este todo que procuramos na nossa intervenção. Um todo volumétrico e também espacial, de luz e de sombra, de planos lisos e de texturas ritmadas.
O raciocínio está lançado. Agora, fazemos outras experiências…o sistema construtivo quase artesanal, a materialidade e a escala próximas do etéreo, a luz interior intensa, filtrada pelas mesmas telas que no exterior convidam ao toque e balançam ao sabor do vento e das sombras que sobre elas se projetam.
O tipo de projeto permite-o, é apenas uma pequena estrutura temporária localizado no centro da feira do livro de Madrid para albergar um auditório e uma área de vendas. A vivência do espaço é fluida e continua, como o tempo que também passa pelo seu interior nas constantes variações de luz e no variante movimento das telas que definem todo o pavilhão.
.
Type. Tipo
Internacional Competition . Concurso Internacional
Location . Localização
Madrid
Use . Programa
Temporary Pavilion . Pavilhão Temporário
Current Status . Estado do Projecto
Demolished . Demolido
Year . Data
2007 – 2008
Client . Cliente
Madrid City Council . Município de Madrid
Architecture . Arquitectura
Marcelo Dantas + Olga Sanina
Structure . Estrutura
Carlos Figueiredo








