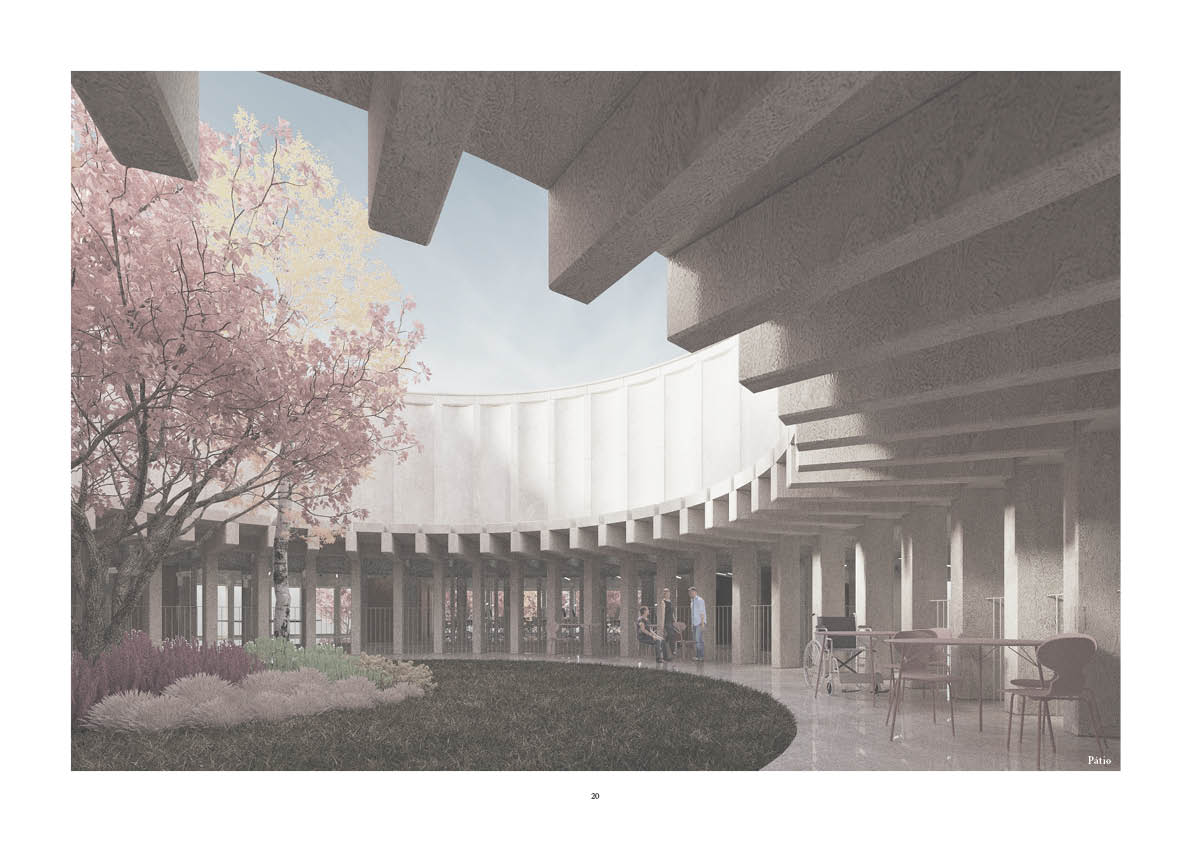Sede Comité Paralímpico de Portugal
EN The realization of the project’s main goals is formalized in a systematized design, construction and functional solution that materializes itself in a flexible building with full possibility of future adaptation to new uses or to different interior configurations. This approach is important for the rationalization of the project design, building construction and future management of the building.
The repetition of the structural portico will be the main characterizing element of the building – both in terms of its exterior and interior spaces, with its vertical and horizontal elements attributing depth, rhythm and texture to the spaces, promoting a wealth of visual and acoustic stimuli that will contribute to its spatial definition.
The building breaks down into two distinct bodies that, together and in relation to the surroundings, define a new square and a small garden. Its location at an intermediate level, between Rua 4 de Outubro and Rua José Pedro Lourenço, guarantees less hierarchical accessibility in relation to the surroundings, while at the same time defining a small podium – also influential in classical architecture – which allows to delimit with greater clarity the new Square, enhance the best enjoyment of the view to the south, reduce the volume of excavation and emphasize the differentiation of this building from its surroundings.
PT A concretização dos grandes desígnios do projeto formaliza-se numa solução de desenho, construção e utilização sistematizados que concretizem um edifício flexível e com possibilidade plena de adaptação futura a novos usos ou a diversas configurações interiores. Esta reflexão importa para a racionalização do processo de projeto, de obra e de gestão a médio e longo prazo do edifício.
A repetição do pórtico estrutural será o principal elemento caracterizador do edifício – tanto ao nível do seu exterior como dos espaços interiores, com os seus elementos verticais e horizontais a atribuírem profundidade, ritmo e textura aos espaços, promovendo uma riqueza de estímulos visuais e acústicos que contribuirão para a sua definição espacial.
O edifício decompõe-se em dois corpos distintos que, juntos e na relação com a envolvente, definem uma nova Praça e um pequeno jardim. A sua implantação a uma cota intermédia entre a Rua 4 de Outubro e a Rua José Pedro Lourenço garantem uma acessibilidade menos hierarquizada em relação à envolvente, ao mesmo tempo que se define um pequeno pódio – também ele de influência na arquitetura clássica – que permite delimitar com maior clareza a nova Praça, potenciar a melhor fruição da vista a sul, reduzir o volume de escavação e enfatizar a diferenciação deste edifício dos demais na sua envolvente.
Type. Tipo
Public Competition . Concurso Público
1st Prize . 1º Prémio
Location . Localização
Loures
Use . Programa
Headquarters . Sede
Current Status . Estado do Projecto
Ongoing . Em Projeto
Year . Data
2022/…
Client . Cliente
Comité Paralímpico de Portugal
Architecture . Arquitectura
Marcelo Dantas
Landscaping . Paisagismo
Hugo Guiomar
Structure + MEP . Engenharias










